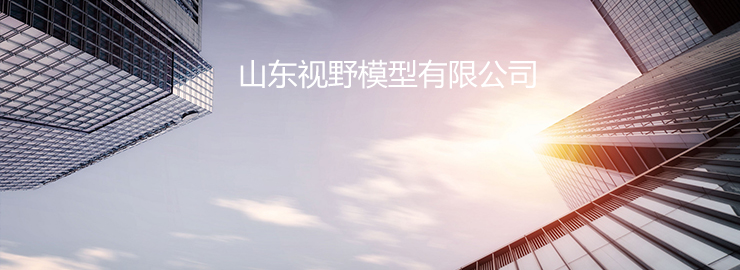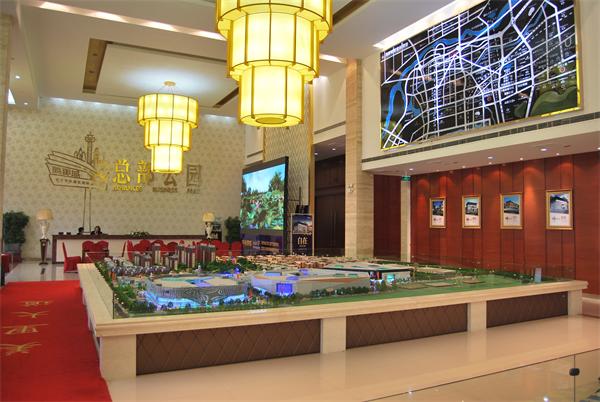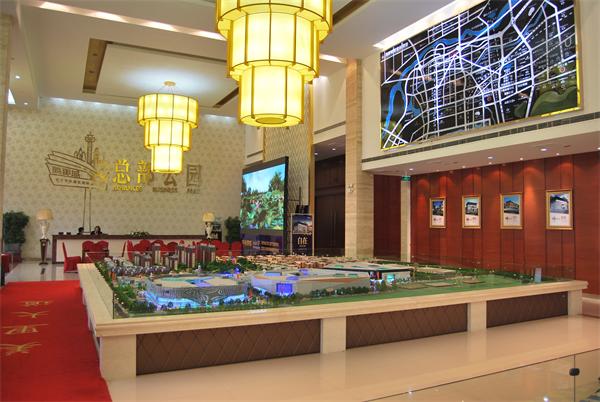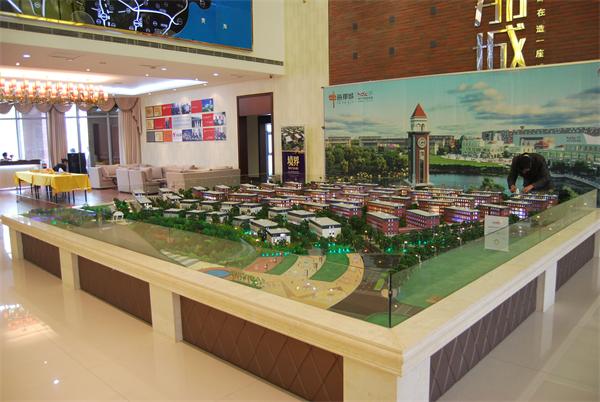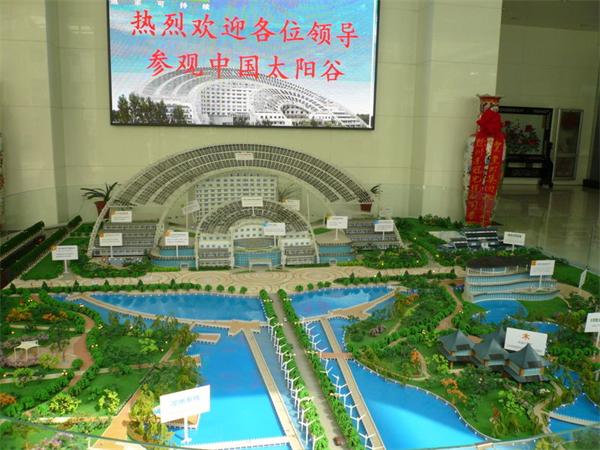People who have visited the sales office know that there are generally two sand tables in the sales office, one is the location sand table of the area where the property is located, and the other is the sand table of the project itself. The former shows the location of the whole project and some supporting facilities around, etc., while the latter shows the planning of the project itself, such as the distribution of buildings, green conditions, etc.
我们说过,房子价值等于项目周边国家公共配套的价值总和,这些配套包括学校、医院、交通、产业和商场,所以买房之前我们要了解楼盘周边的基础配套设施是怎么样的,有时间的话可以自己开车在周边转一转,但是没有时间的话区位沙盘就显得非常重要了,它是我们了解这一片区的一个重要窗口。
We have said that the value of the house is equal to the total value of the public supporting facilities in the countries around the project, including schools, hospitals, transportation, industries and shopping malls. So before buying a house, we need to know how the infrastructure around the property is. If you have time, you can drive around by yourself, but if you don't have time, the location sand table is very important. It's very important It is an important window for us to understand this area.
相对项目自身的沙盘来讲,项目区位沙盘比较简单一些,项目是否位于当地的繁华区,周边交通状况好不好,是否有学校、医院、商场等都一目了然,基本上是有什么是什么,开发商不可能胡编乱造,自己把没有的配套给弄上去。但是,项目自身沙盘就不同了。
Compared with the sand table of the project itself, the sand table of the project location is relatively simple. Whether the project is located in the local prosperous area, whether the surrounding traffic conditions are good, whether there are schools, hospitals, shopping malls, etc. are all clear at a glance. Basically, what is there? Developers can't make up the sand table casually, and they can get the supporting facilities they don't have. However, the sand table of the project itself is different.
这并不是说开发商会在项目沙盘动手脚。看过项目沙盘的朋友都会有一种感觉,就是这个小区看着比较舒服、干净、绿化很好、采光很好,其实这是因为沙盘制作并没有考虑到周边环境,而是理所当然的让你觉得就是这样,殊不知楼盘周边的其他楼盘,或者村庄,或者空地等都标成了绿色,看起来能不舒服吗?
This is not to say that developers will be in the sand table of the project. Friends who have seen the sand table of the project will have a feeling that the community looks comfortable, clean, green and well lit. In fact, this is because the sand table production does not take the surrounding environment into consideration, but naturally makes you feel that this is the case. However, other buildings, villages or open spaces around the property are marked green, which makes it uncomfortable Do you take it?
所以我们今天跟大家谈谈项目自身沙盘该怎么看。
So let's talk about the sand table of the project.
沙盘是对整个项目的模型展示,感官上更加直接。客户可以通过沙盘可以了解未来小区规模、建筑造型、楼层楼间距等信息。而且现在大多数的楼盘在售的都是期房,购房者能够看到的基本都是工地或者半栋楼,所以沙盘其实起到了桥梁的作用,让客户更加了解小区的未来。
Sand table is a model display of the whole project, which is more direct in sense. Customers can know the future community size, building shape, floor space and other information through the sand table. And now most of the real estate is on sale in the future, the buyers can see the construction site or half of the building, so the sand table actually plays a role of a bridge to let customers know more about the future of the community.
很多朋友在跟着现场销售看沙盘的时候总是呈现一种蒙圈的状态,而且销售基本都是从好的一面给你介绍,所以在听售楼员讲解的时候一定要有自己的思考和判断,这也就涉及到了怎么看沙盘的问题。
Many friends are always in a state of circle when they follow the on-site sales to see the sand table, and the sales are basically introduced to you from the good side, so when listening to the explanation of the salesperson, they must have their own thinking and judgment, which also involves how to see the sand table.
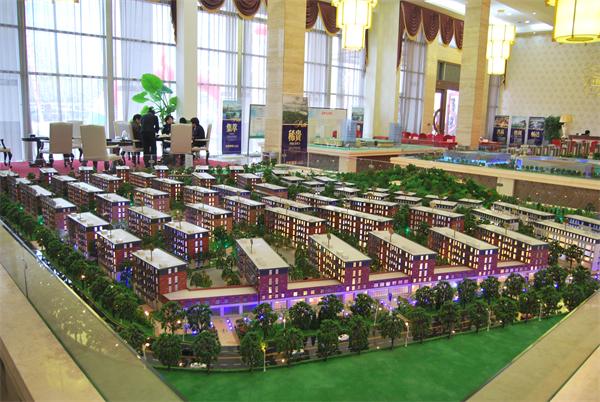

1
One
沙盘规范性
Sand table normalization
要想从沙盘里真正了解到对我们有用的信息,首先我们得保证整个沙盘的规范性。按照国家要求,开发商使用沙盘模型时,要标注“模型”字样。沙盘要按照实际规划成比例制作,可以按照比例算出实际尺寸,例如楼间距、规划期数、楼栋朝向。
In order to really understand the information useful to us from the sand table, first of all, we need to ensure the normalization of the whole sand table. According to national requirements, developers should mark "model" when using sand table model. Sand table should be made in proportion to the actual planning, and the actual size can be calculated according to the proportion, such as building spacing, planning period number and building orientation.
2
Two
整体规划
Overall planning
确保了沙盘是规范的之后,我们就可以先从小区的整体规划来下手。小区整体布局是否合理,对于居住体验有直接影响。通过沙盘能够大致判断小区建筑密度、建筑与绿化的布局、内部公共设施分布、内部道路等信息。
After ensuring that the sand table is standardized, we can start from the overall planning of the community. Whether the overall layout of the community is reasonable has a direct impact on the living experience. Through the sand table, we can roughly judge the building density, the layout of buildings and greening, the distribution of internal public facilities, internal roads and other information.
3
Three
楼间距
Building spacing
这是比较重要的一项,事关你买几楼才能晒到太阳的问题。楼间距的比例一般不会变。购房者可以根据下图来测算下楼间距是否合理。通常情况楼间距都会符合日照要求,这是规划的硬性要求,对日照比较在意购房者应关注楼间距问题。
This is a more important issue. It's about how many floors you buy to get the sun. In general, the proportion of building spacing does not change. According to the figure below, the buyer can measure whether the distance between the downstairs is reasonable. Generally, the building spacing will meet the sunshine requirements, which is the hard requirement of the planning. For the sunshine, the house buyers should pay more attention to the building spacing.
4
Four
Greening rate
我们当然希望越高越好,但开发商恰恰和我们相反,所以很多沙盘呈现出的都是满眼一片绿,给人一种很高的错觉。事实上许多小区的绿化无法达到沙盘上展示的效果。所以绿化方面还是找现场销售了解清楚,并且在签署购房合同的时候,要将承诺的绿化面积与规划等各种细节写入合同。
Of course, we hope that the higher the greening rate, the better, but the developers are just the opposite of us, so many sand tables are full of green, giving people an illusion of high greening rate. In fact, the greening of many communities can not achieve the effect shown on the sand table. Therefore, the greening aspect is still to find out the on-site sales, and when signing the purchase contract, the promised greening area and planning and other details should be written into the contract.
5
Five
楼栋朝向
Building orientation
楼栋的朝向决定了你房子的通风和采光情况,现在很多的楼盘都是分期开发,不同的期数楼栋朝向也不一样,所以不要理所当然的认为所有的楼栋朝向是一样的,听了现场销售介绍就不在区详细了解。自己看中的楼栋要注意它的位置和朝向,而且需要了解该栋楼南侧是否有建筑物遮挡。
The orientation of buildings determines the ventilation and lighting of your house. Now many buildings are developed in stages, and the orientation of buildings in different stages is different, so don't take it for granted that all buildings are facing the same direction. After listening to the on-site sales introduction, you won't know in detail in the area. Pay attention to the location and orientation of the building you are looking for, and know whether there are buildings in the south of the building.
6
Six
公共配套设施
Public supporting facilities
配套设施可分为两种,一种是变电箱、垃圾房、水泵房、燃气和锅炉房等对生活质量负影响的;另一种是超市、泳池、健身房等这种方便生活和娱乐的。不多说,喜欢的你就离它近一点,不喜欢就选择远离它。
The supporting facilities can be divided into two types: one is the power transformation box, garbage room, water pump room, gas and boiler room, which have negative impact on the quality of life; the other is the supermarket, swimming pool, gym, etc., which are convenient for life and entertainment. Don't say much, like you to be close to it, don't like to choose to be far away from it.
7
Seven
未标注物体
Unmarked objects
不标注是因为它的用途不确定性大,有可能变成垃圾站,有可能变成变电站等,买房之前要问清楚它们的用途,如果没有明确答复,建议远离这些”不明物体“。
It is not marked because its use is uncertain, it may become a garbage station, it may become a substation, etc. before buying a house, you should ask about their use. If there is no clear answer, it is recommended to keep away from these "unidentified objects".
以上就是关于沙盘看法的全部内容了,由淄博模型公司友情分享,如果您喜欢的话,想要了解更多的沙盘门道,敬请关注淄博模型公司官网http://www.jnsymx.com!
The above is all about the sand table view, which is shared by Zibo model company. If you like, you can learn more about the sand table doorway, please pay attention to Zibo model company's official website http://www.jnsymx.com !


