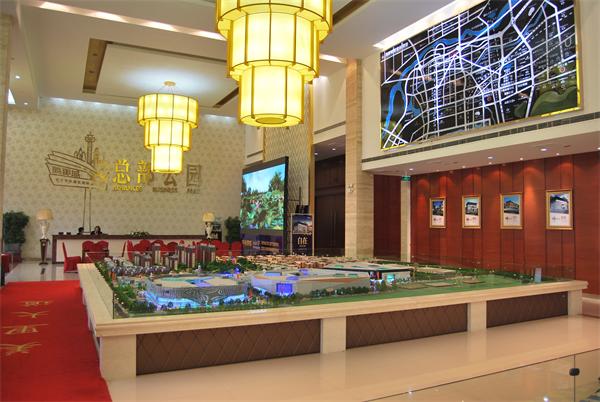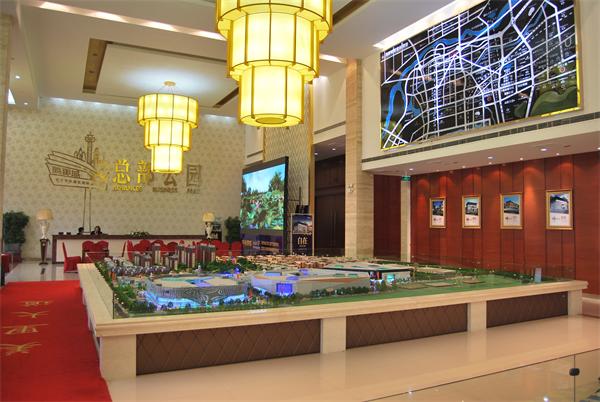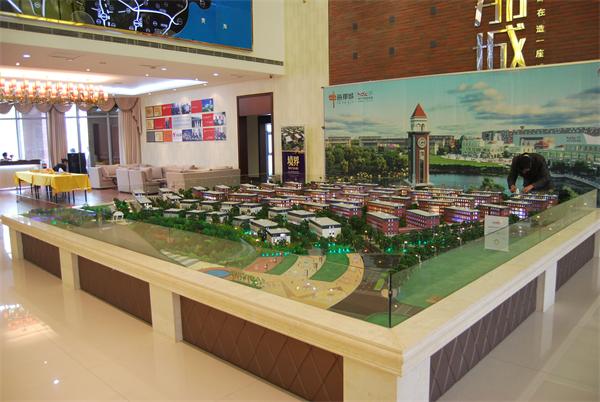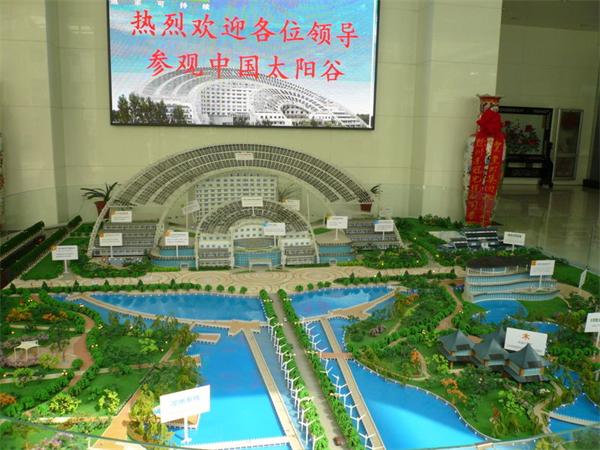When the buyer goes to the sales office to see the house, the first contact is the sand table, which is the epitome and model of the real estate planning, but it is also the first link for the developer to pack the real estate at a high price. The sand table of a high-end real estate almost costs hundreds of thousands of production costs.
沙盘作为楼盘规划的缩影,其中的信息含量自然很多,究竟如何才能透过沙盘获取更多信息,挑选到心仪的房源呢?正确的“沙盘看姿”必不可少。主要包括以下几个方面。
Sand table, as the epitome of real estate planning, has a lot of information content. How can we get more information through sand table and select the desired houses? A correct "sand table" is essential. It mainly includes the following aspects.
01看比例
01 see proportion
沙盘都会有比例,比如1:100,甚至更大。确定比例后,如果需要确定某一特定房间到小区大门、小区里面道路的宽度等信息,只需要用小尺子大概测量一下沙盘后按比例放大,就可以知晓。
There will be a proportion of sand tables, such as 1:100, or even larger. After the proportion is determined, if you need to determine the width of the road from a specific room to the gate of the community and the road inside the community, you only need to use a small ruler to roughly measure the sand table and then scale it up.
02看整体规划
02 see the overall plan
作为楼盘规划的缩影,沙盘图上可以体现小区的建筑密度、景观搭配、道路交通及小区的周边环境等。尤其是一些细节部分,比如小区入口、地下车库在哪里,种的树木模型是否实际也是这样规划等等。不怕细致繁琐,贵在问的清楚仔细。
As a miniature of the real estate planning, the sand table map can reflect the building density, landscape matching, road traffic and the surrounding environment of the community. In particular, some details, such as the entrance of the community, where the underground garage is, whether the tree model is actually planned and so on. Don't be afraid of being meticulous. It's important to ask clearly and carefully.
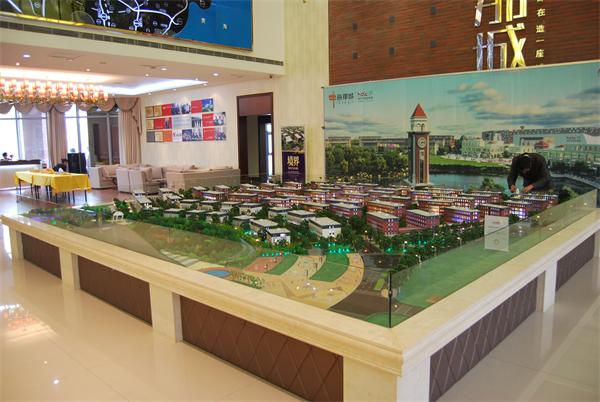

03看开盘区域及楼盘朝向
03 see opening area and building orientation
大多楼盘都是分期开发,在总揽全局后,应着重关注意向购买的楼栋及其周边的情况。同时楼栋的朝向,房屋的采光、通风、窗外景观等也是选房的衡量标准。一般沙盘图上都有方位标志,现场销售在推介时一般也会说明。
Most of the buildings are developed by stages. After the overall situation is taken into consideration, we should pay attention to the situation of the buildings purchased from and around them. At the same time, the orientation of the building, the lighting, ventilation, and the landscape outside the window are also the criteria for selecting the house. Generally, there are orientation marks on the sand table chart, and the on-site sales will be explained first when recommending.
04看楼间距
04 viewing space
楼间距往往是购房者非常关注的一个方面。宽楼间距会有良好的采光与通风,住起来比较舒服。通常,低层住宅楼间距应大于15米,而高层住宅楼间距应当大于24米。楼间距在沙盘上往往有较为明显的体现,购房者也可以实际测量。
Building spacing is often a very concerned aspect of buyers. Wide building space will have good lighting and ventilation, living more comfortable. Generally, the distance between low-rise residential buildings should be more than 15 meters, while the distance between high-rise residential buildings should be more than 24 meters. The distance between buildings is often more obvious on the sand table, and the buyers can also measure it.
05看公共设施具体位置
05 specific location of public facilities
为了美观,沙盘中常会把小区内的变电站、垃圾箱、化粪池、水泵房、燃气房、地下车库出入口等隐藏、模糊或偏移,比如用绿地取而代之。看沙盘时,一定要问清楚这些公共设施的具体位置、高度及与楼栋之间的距离。除此配套设施在沙盘上通常都会放的很近,给人配套很方便的感觉。实际上周边的学校究竟是不是,该小区学生能否入学等都需要问清楚。以免出现规划太“丰满”,实际太“骨感”的情况。
In order to be beautiful, sand table often hides, blurs or offsets the substation, dustbin, septic tank, water pump room, gas room, underground garage entrance and exit in the community, such as replacing with green space. When looking at the sand table, be sure to ask about the specific location, height and distance between these public facilities and buildings. In addition to this supporting facilities in the sand table are usually placed very close, giving people a very convenient feeling of supporting. In fact, whether the surrounding schools are important or not, and whether the students in the community can enter the school need to be asked clearly. In order to avoid the situation that the planning is too "full" and the actual situation is too "bone feeling".
06看小区内不明确建筑物
06 unclear buildings in the community
沙盘中常会看到一些用有机玻璃做成的透明小方块,它们可能是小区内的公共设施,也可能是待规划中的建筑物。这些不明建筑物,极有可能在未来某变成现实的时候,給居住生活带来负面的影响,比如承诺是带规划的绿地实际成为了一座高楼。因此,一定要打破砂锅问到底,并把这些“不确定的因素”写入合同中,对开发商产生一种约束力。
Some transparent small squares made of organic glass are often seen in the sand table. They may be public facilities in the community or buildings to be planned. These unidentified buildings are likely to have a negative impact on the living life when they become reality one day in the future. For example, the promised green space with planning actually becomes a tall building. Therefore, we must break the casserole to the end, and put these "uncertain factors" into the contract, which has a binding force on developers.
以上是关于房地产沙盘模型注意事项的详细介绍,由潍坊模型公司整理提供,想要了解更多内容欢迎咨询http://www.jnsymx.com网站。
The above is a detailed introduction to the precautions of the real estate sand table model, which is provided by Weifang model company. If you want to know more, please contact us http://www.jnsymx.com Website.



